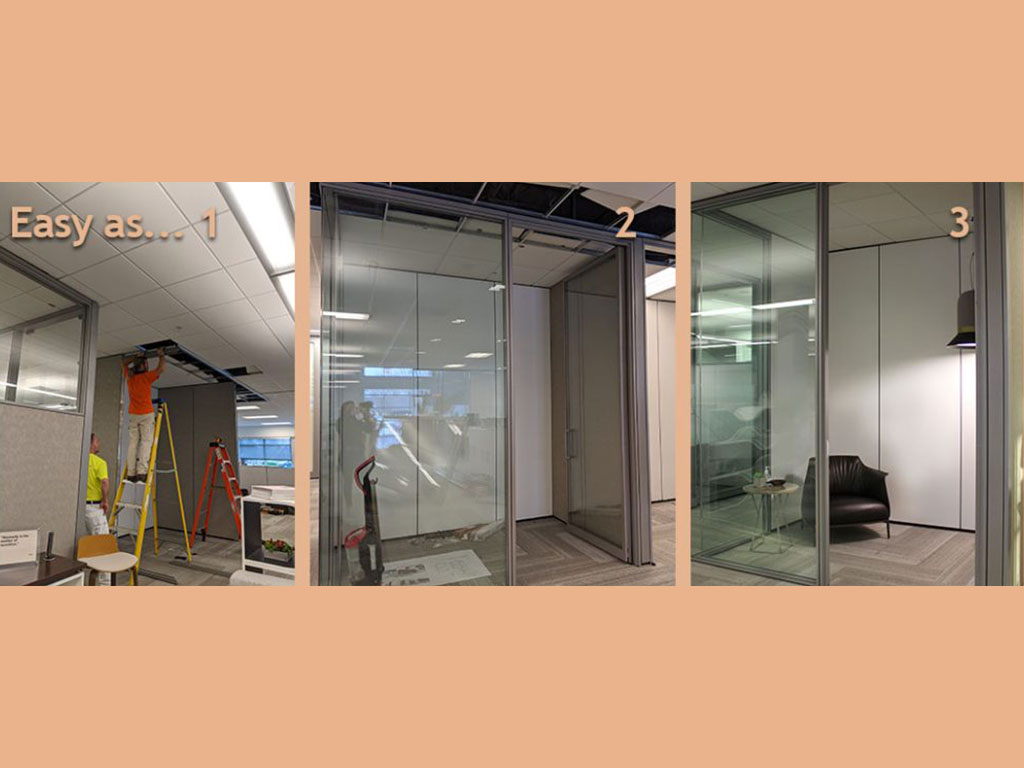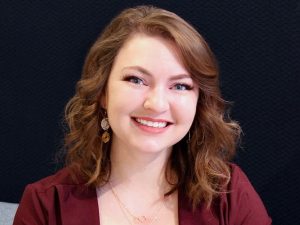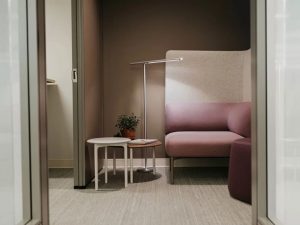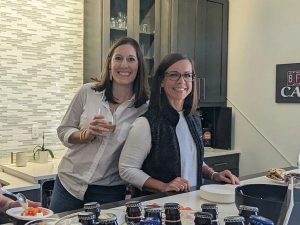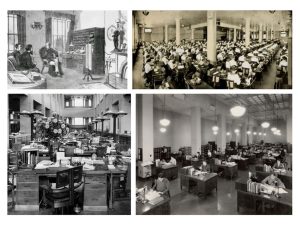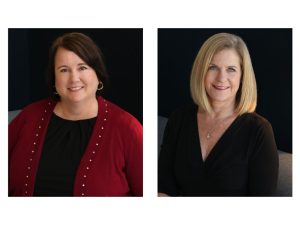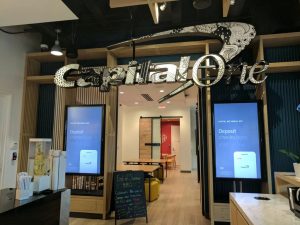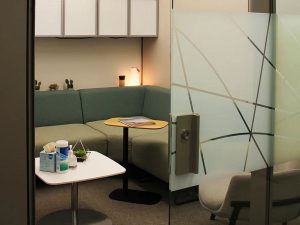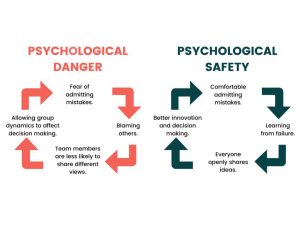Convenience is not a word most would use to describe anything in 2020. However, any organization – like POE – planning a renovation to their office space became quite lucky in the ability to get things done with less inconvenience to employees. With little to no workers in the office, now is the perfect time to evaluate furniture and wall placement as it is less disruptive to the workday.
POE’s renovation planning was well underway when the pandemic began here in March and many new products had already been ordered. As 2020 began to reveal the true severity of the pandemic it was essential for us to pause and reevaluate our existing plans. Our team had a new set of priorities to blend into the overall goals set for our space – support the needs of our people, respect the challenging economic times and provide hope for our future.
As with many of our clients, POE had to make some difficult decisions since budget and schedule were now top of mind. With mindful use of capital, our new challenge was to deploy our new studio design concepts while reusing 85% of the existing walls, furniture and materials. Luckily, we have a team of talented designers that instead of being disappointed by the constraints saw it as an opportunity to challenge our creativity. It is most important to create space that incorporates the needs we had identified pre-pandemic while supporting our new hybrid workforce.
We will tell this story through the three core focus areas of our studio carefully evaluating each area for ways to integrate existing products and materials and where to add in new products. In general, our studio affords the ability to modify, add and replace elements easily. Our raised flooring allows us to easily modify HVAC needs and demountable architecture allows for the easy removal of walls.
The Front Porch
Our existing executive conference room was completely enclosed and located in the front corner of our studio. To make way for an open “front porch” concept for hosting clients, the walls were removed to create an open useable meeting space to accommodate several different groups at one time. Existing storage, display and technology were strategically placed to provide visual interest and separation without feeling enclosed. Every detail was selected to enhance the human experience – our new conference tables support engagement by encouraging eye contact or offering varying postures to spark movement and creativity.
Innovation Hub
The Innovation Hub is a centrally located co-creation and design development zone home to resources and tools that support exploring ideas freely. It is a living laboratory, constantly evolving to incorporate new products, research and applications. The multiple work islands, created from relocated storage components, encourage creative interaction with products and materials easily accessible, affording the ability to convey, display and interpret information. New lighting, acoustical solutions and technology will support a seamless virtual experience.
The Back Porch
POE’s Back Porch offers a place for our unique members to reconnect, recharge, change posture and get outside to breathe. From coffee conversation, patio happy hours and sharing good news, this is a physical space that fosters relationships. Swapping infill panels within our demountable wall system allowed us to take advantage of existing exterior views. Light now flows from the back porch to the open studio. The solid panels that once hid this view are now deployed to create private pop-in huddle rooms where members can easily take a phone call or seek respite from the open floor plan.
Individual work station footprints remain relatively unchanged but will receive an updated pop of color with new tackable privacy screens. Storage that once stored project files (they have since been digitized), find a new purpose in our pop-in meeting rooms. Tables that once lived in our café space are now integrated seamlessly into our workspaces. Repurposing and relocating so many of the assets we already had saved us time and the capital invested was 80% less than a standard all-new furniture install.
Our project is currently under construction, set to wrap up at the end of this year. We can confidently say this redesigned studio is more successful in supporting the needs of our members than originally designed pre-pandemic. COVID-19 allowed us to think critically about our needs and assets, putting a cohesive plan in place for both our physical and virtual space. Balancing the new needs of our hybrid workforce while anticipating future needs of our business and clients. As a team, after this exercise we are all now more aware of how individuals work, how we connect as a team and how to navigate a renovation during rapid change.

