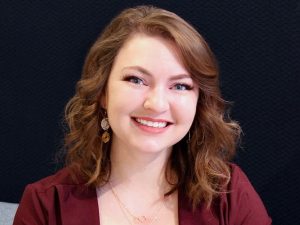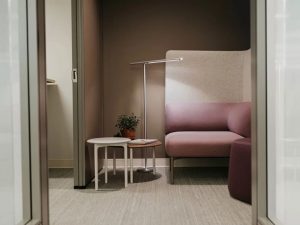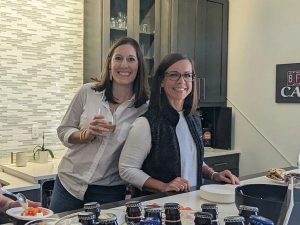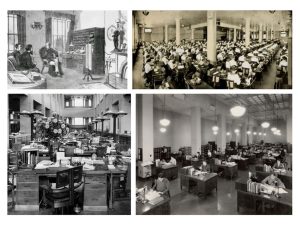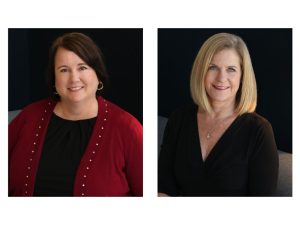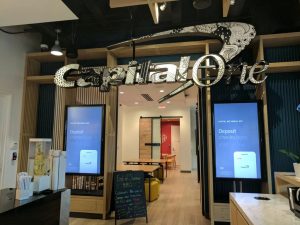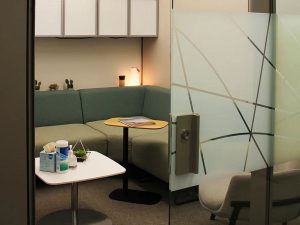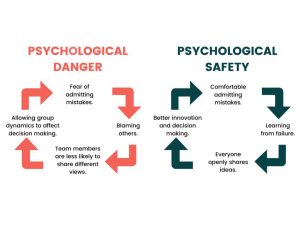2020 could be summed up with one word: flexibility. Every one of us has had to be flexible in our personal lives and organizations from school districts, small businesses, and the largest of corporations each have had to become flexible.
POE had completed extensive research and designs for our studio renovation as the pandemic began, we had to take one large step back and incorporate the COVID-19 variable into the equation. How would we create a space that adheres to distancing guidelines when we are a very collaborative group? And, what will the purpose of the office be in our future?
Operating as a hybrid workforce, our members will choose where they do their best work. We understand that this may be at the POE Studio, or it may be the home office or a favorite coffee shop. Each member is deployed with the necessary technology to connect with their teams virtually, access to information and the flexibility to complete many tasks from anywhere.
Within the POE Studio, individual workspaces will require minor tweaks. Shifting of seats and strategically placed storage will provide the needed separation of spaces. The big focus is on creating the right types of space that will allow our members to gather as this is the most common reason that members choose to come into the Studio. There will be a lesser need for individual “heads down” workspace – This work can be done anywhere – and a greater need for group collaboration, making large gathering areas for physically distanced meetings essential. Necessary technology is thoughtfully integrated into the design of these critical areas. Our team quickly embraced virtual communication opening the door for more meetings to take place in that way. Even after COVID-19 is no longer a threat to public health, we presume some meetings will still take place virtually well into our future.
Working with a flexible architecture platform allows us to easily move walls, remove barriers and grow space to accommodate existing physical distancing needs. In the future when those needs once again fluctuate, we can pivot our spaces to align. Architectural products allow us to move walls with limited disruption and minimal construction dust, providing a cleaner, faster and better way to renovate interior spaces.
Our members are missing the amenities that allowed them to gather as teams to solve problems and the ability to engage clients in thoughtful conversations. Reworking our studio will allow these connections to occur as safe as possible. It will allow for clients to have physical interaction with materials, surfaces and products and give the opportunity for hands-on information gathering which enables confident decision making and connection to a project.
The future will hold unique challenges that are not currently a part of our Studio renovation plan. Maintaining a flexible attitude in combination with our flexible architecture will be the key to supporting future changes in how we work and how we engage with our clients.

